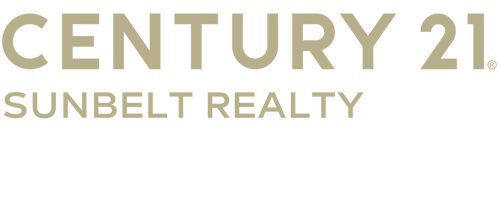


Listing Courtesy of: FLORIDA GULF COAST MLS / Century 21 Sunbelt Realty / Kevin Daly
19730 Panther Island Boulevard Estero, FL 33928
Active (1 Days)
$2,125,000
MLS #:
225018612
225018612
Taxes
$17,576(2024)
$17,576(2024)
Lot Size
0.91 acres
0.91 acres
Type
Single-Family Home
Single-Family Home
Year Built
2022
2022
Style
Two Story
Two Story
Views
Landscaped, Lake
Landscaped, Lake
County
Lee County
Lee County
Community
Corkscrew Estates
Corkscrew Estates
Listed By
Kevin Daly, Century 21 Sunbelt Realty
Source
FLORIDA GULF COAST MLS
Last checked Feb 22 2025 at 5:49 PM GMT+0000
FLORIDA GULF COAST MLS
Last checked Feb 22 2025 at 5:49 PM GMT+0000
Bathroom Details
- Full Bathrooms: 4
- Half Bathroom: 1
Interior Features
- Windows: Impact Glass
- Windows: Shutters
- Windows: Single Hung
- Windows: Window Coverings
- Washer
- Tankless Water Heater
- Self Cleaning Oven
- Refrigerator
- Microwave
- Ice Maker
- Gas Cooktop
- Dryer
- Disposal
- Dishwasher
- Built-In Oven
- Laundry: Inside
- Laundry: Laundry Tub
- Wet Bar
- Walk-In Pantry
- Walk-In Closet(s)
- Tray Ceiling(s)
- Split Bedrooms
- Separate Shower
- Pantry
- Other
- Main Level Primary
- Kitchen Island
- High Ceilings
- French Door(s)/Atrium Door(s)
- Entrance Foyer
- Dual Sinks
- Coffered Ceiling(s)
- Closet Cabinetry
- Breakfast Bar
- Bathtub
- Bar
Subdivision
- Corkscrew Estates
Lot Information
- Sprinklers Automatic
- Oversized Lot
- Irregular Lot
Property Features
- Fireplace: Outside
Heating and Cooling
- Zoned
- Electric
- Central
- Central Air
- Ceiling Fan(s)
Pool Information
- Screen Enclosure
- Concrete
- Pool Equipment
- Electric Heat
- Heated
- In Ground
Flooring
- Vinyl
- Carpet
- Tile
Exterior Features
- Roof: Tile
Utility Information
- Utilities: Water Source: Public, Underground Utilities, Natural Gas Available, High Speed Internet Available, Cable Available
- Sewer: Public Sewer
Parking
- Two Spaces
- Paved
- Garage Door Opener
- Garage
- Electric Vehicle Charging Station(s)
- Driveway
- Attached
Stories
- 2
Living Area
- 4,389 sqft
Location
Estimated Monthly Mortgage Payment
*Based on Fixed Interest Rate withe a 30 year term, principal and interest only
Listing price
Down payment
%
Interest rate
%Mortgage calculator estimates are provided by C21 SUNBELT REALTY and are intended for information use only. Your payments may be higher or lower and all loans are subject to credit approval.
Disclaimer: Copyright 2025 Florida Gulf Coast MLS. All rights reserved. This information is deemed reliable, but not guaranteed. The information being provided is for consumers’ personal, non-commercial use and may not be used for any purpose other than to identify prospective properties consumers may be interested in purchasing. Data last updated 2/22/25 09:49




Description