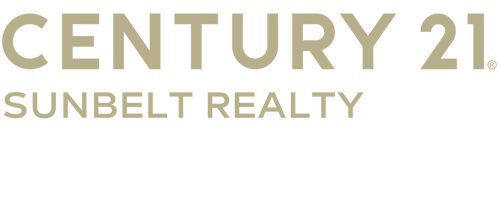


Listing Courtesy of:  STELLAR / Century 21 Sunbelt Realty / Jayson Burtch - Contact: 941-625-6120
STELLAR / Century 21 Sunbelt Realty / Jayson Burtch - Contact: 941-625-6120
 STELLAR / Century 21 Sunbelt Realty / Jayson Burtch - Contact: 941-625-6120
STELLAR / Century 21 Sunbelt Realty / Jayson Burtch - Contact: 941-625-6120 12116 Shellnut Avenue Port Charlotte, FL 33981
Active (92 Days)
$297,999
Description
MLS #:
D6140600
D6140600
Taxes
$414(2024)
$414(2024)
Lot Size
9,999 SQFT
9,999 SQFT
Type
Single-Family Home
Single-Family Home
Year Built
2025
2025
Style
Ranch
Ranch
County
Charlotte County
Charlotte County
Listed By
Jayson Burtch, Century 21 Sunbelt Realty, Contact: 941-625-6120
Source
STELLAR
Last checked Feb 24 2025 at 11:17 PM GMT+0000
STELLAR
Last checked Feb 24 2025 at 11:17 PM GMT+0000
Bathroom Details
- Full Bathrooms: 2
Interior Features
- Appliances: Washer
- Appliances: Refrigerator
- Appliances: Range
- Appliances: Microwave
- Appliances: Exhaust Fan
- Appliances: Electric Water Heater
- Appliances: Dryer
- Appliances: Dishwasher
- Window Treatments
- Walk-In Closet(s)
- Thermostat
- Split Bedroom
- Solid Surface Counters
- Smart Home
- Open Floorplan
- Kitchen/Family Room Combo
Subdivision
- Port Charlotte Sec 056
Property Features
- Foundation: Slab
Heating and Cooling
- Electric
- Central
- Central Air
Homeowners Association Information
- Dues: $75/Annually
Flooring
- Ceramic Tile
- Carpet
Exterior Features
- Stucco
- Block
- Roof: Shingle
Utility Information
- Utilities: Water Source: Public, Water Connected, Phone Available, Electricity Connected, Cable Available
- Sewer: Septic Tank
School Information
- Elementary School: Myakka River Elementary
- Middle School: L.a. Ainger Middle
- High School: Lemon Bay High
Garage
- 20X20
Parking
- Garage Door Opener
- Driveway
Living Area
- 1,389 sqft
Additional Information: Sunbelt Realty | 941-625-6120
Location
Estimated Monthly Mortgage Payment
*Based on Fixed Interest Rate withe a 30 year term, principal and interest only
Listing price
Down payment
%
Interest rate
%Mortgage calculator estimates are provided by C21 SUNBELT REALTY and are intended for information use only. Your payments may be higher or lower and all loans are subject to credit approval.
Disclaimer: Listings Courtesy of “My Florida Regional MLS DBA Stellar MLS © 2025. IDX information is provided exclusively for consumers personal, non-commercial use and may not be used for any other purpose other than to identify properties consumers may be interested in purchasing. All information provided is deemed reliable but is not guaranteed and should be independently verified. Last Updated: 2/24/25 15:17




Inside, enjoy stylish 6 x 24 plank tile throughout the main areas, with cozy carpeting in the bedrooms. The kitchen is equipped with sleek solid surface countertops, Whirlpool stainless steel appliances, 36 cabinets, and a full Smart Home technology package. Additional conveniences include a washer and dryer, whole-house faux wood window blinds, and elegant finishes.
The exterior boasts a charming paver driveway and lanai, along with an irrigation system to maintain a lush landscape year-round.
Gulf Cove is a quiet waterfront community with an Optional POA fee of just $75 per year. Residents can get a decal to a private community boat ramp for $75 per year, leading to the scenic Myakka River.
Do you love to golf? There are 7 golf courses within a 15 minute drive. Ready to hit the beach? The gorgeous sandy Gulf beaches are also just a 15-20 minute drive. There are several shopping and dining options within a 5 mile radius. This is truly an exceptional home! Call today for your private tour.