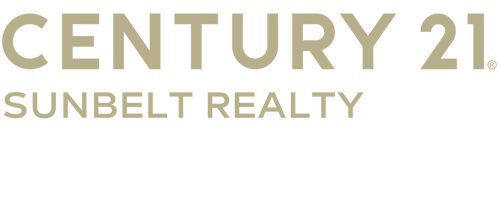


Listing Courtesy of:  STELLAR / Century 21 Sunbelt Realty / Jayson Burtch / CENTURY 21 SUNBELT REALTY / Jessica Burtch - Contact: 941-625-6120
STELLAR / Century 21 Sunbelt Realty / Jayson Burtch / CENTURY 21 SUNBELT REALTY / Jessica Burtch - Contact: 941-625-6120
 STELLAR / Century 21 Sunbelt Realty / Jayson Burtch / CENTURY 21 SUNBELT REALTY / Jessica Burtch - Contact: 941-625-6120
STELLAR / Century 21 Sunbelt Realty / Jayson Burtch / CENTURY 21 SUNBELT REALTY / Jessica Burtch - Contact: 941-625-6120 5 Broadmoor Lane Rotonda West, FL 33947
Active (17 Days)
$650,000
Description
MLS #:
D6140489
D6140489
Taxes
$7,375(2024)
$7,375(2024)
Lot Size
8,799 SQFT
8,799 SQFT
Type
Single-Family Home
Single-Family Home
Year Built
2021
2021
Style
Florida
Florida
Views
Park/Greenbelt
Park/Greenbelt
County
Charlotte County
Charlotte County
Listed By
Jayson Burtch, Century 21 Sunbelt Realty, Contact: 941-625-6120
Jessica Burtch, CENTURY 21 SUNBELT REALTY
Jessica Burtch, CENTURY 21 SUNBELT REALTY
Source
STELLAR
Last checked Feb 23 2025 at 6:24 PM GMT+0000
STELLAR
Last checked Feb 23 2025 at 6:24 PM GMT+0000
Bathroom Details
- Full Bathrooms: 3
Interior Features
- Appliances: Refrigerator
- Appliances: Range Hood
- Appliances: Range
- Appliances: Microwave
- Appliances: Exhaust Fan
- Appliances: Electric Water Heater
- Appliances: Dishwasher
- Den/Library/Office
- Window Treatments
- Walk-In Closet(s)
- Tray Ceiling(s)
- Stone Counters
- Split Bedroom
- Open Floorplan
- High Ceilings
- Ceiling Fans(s)
- Cathedral Ceiling(s)
Subdivision
- Rotonda West Broadmoor
Lot Information
- Greenbelt
Property Features
- Foundation: Slab
Heating and Cooling
- Electric
- Central
- Central Air
Pool Information
- Outside Bath Access
- In Ground
- Heated
- Gunite
Homeowners Association Information
- Dues: $190/Annually
Flooring
- Ceramic Tile
- Carpet
Exterior Features
- Stucco
- Block
- Roof: Shingle
Utility Information
- Utilities: Water Source: Public, Water Connected, Sewer Connected, Public, Phone Available, Electricity Connected, Cable Available, Bb/Hs Internet Available
- Sewer: Public Sewer
School Information
- Elementary School: Vineland Elementary
- Middle School: L.a. Ainger Middle
- High School: Lemon Bay High
Garage
- 29X23
Parking
- Oversized
- Garage Door Opener
- Driveway
Stories
- 1
Living Area
- 2,031 sqft
Additional Information: Sunbelt Realty | 941-625-6120
Location
Estimated Monthly Mortgage Payment
*Based on Fixed Interest Rate withe a 30 year term, principal and interest only
Listing price
Down payment
%
Interest rate
%Mortgage calculator estimates are provided by C21 SUNBELT REALTY and are intended for information use only. Your payments may be higher or lower and all loans are subject to credit approval.
Disclaimer: Listings Courtesy of “My Florida Regional MLS DBA Stellar MLS © 2025. IDX information is provided exclusively for consumers personal, non-commercial use and may not be used for any other purpose other than to identify properties consumers may be interested in purchasing. All information provided is deemed reliable but is not guaranteed and should be independently verified. Last Updated: 2/23/25 10:24




Every detail has been thoughtfully upgraded, including electric roll-down window treatments, a whole-home surge protector, and roll-down hurricane shutters on the lanai for added peace of mind. The kitchen is designed for both style and efficiency, featuring a quartz island, granite countertops, wood cabinets with crown molding, a tile backsplash, stainless steel appliances, a pot filler, a vented hood, a breakfast bar, and ample cabinet space, all illuminated by stylish pendant lighting.
A 90-degree corner slider seamlessly blends indoor and outdoor living, leading to the expansive covered lanai with a full outdoor kitchen and a heated pool and a sound system, perfect for entertaining. The master suite is a true retreat, offering a spacious layout, tray ceiling, sliding doors to the lanai, a built-in closet system, and a spa-like en-suite bathroom with a walk-through shower with niches and dual vanities with abundant storage. The second bedroom serves as a potential second master suite, with its own en-suite bathroom that also functions as a convenient pool bath.
Additional highlights include plantation shutters, a modified herringbone tile floor pattern, extra storage in the laundry room, a utility sink, a buried propane tank, Floratam sod, and open-cell insulation in the attic for energy efficiency. A mini-split A/C with heat in the garage for added comfort. Situated on a greenbelt for added privacy, this home offers an unparalleled blend of modern design and serene surroundings.
Rotonda West is home to five golf courses and is just minutes from the pristine beaches of Englewood and Boca Grande. Shopping, dining, and entertainment options are conveniently close by, making this an ideal location for enjoying Florida’s Gulf Coast lifestyle.
Schedule your private showing today and experience the exceptional quality of this remarkable home!